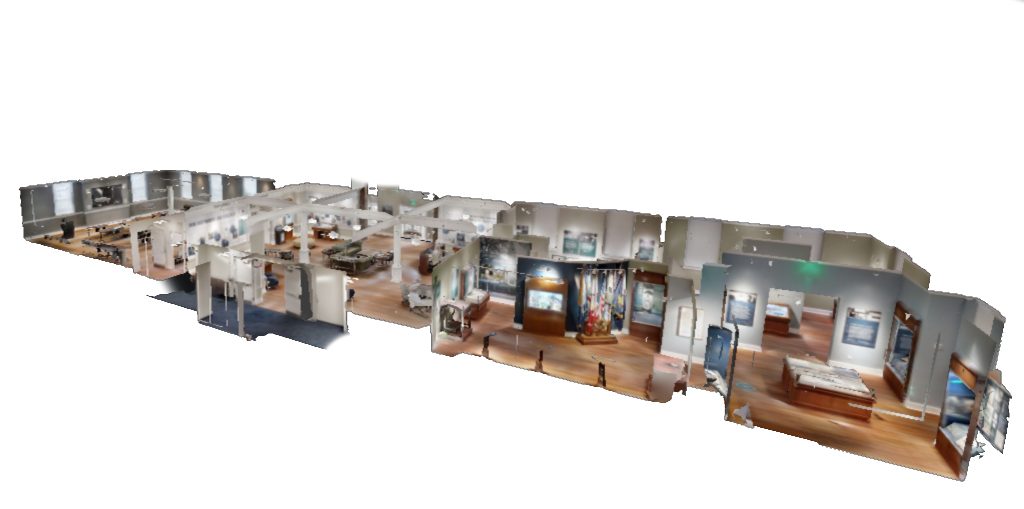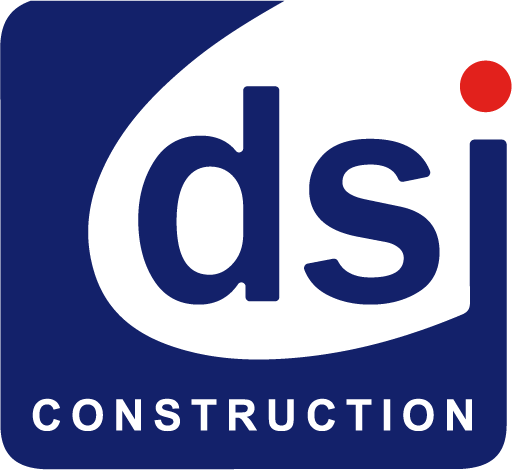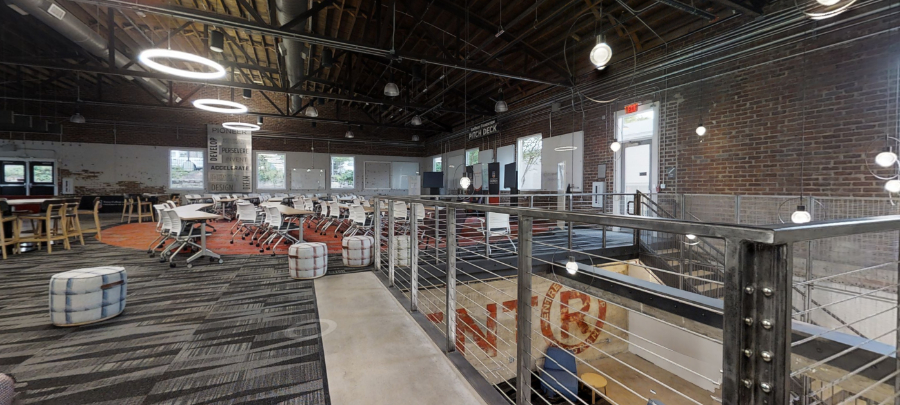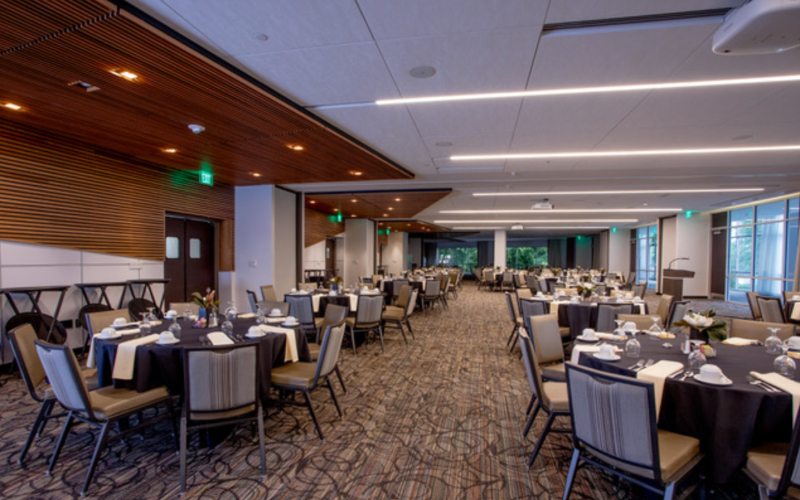DSI Proudly offers
Matterport 3d Scanning Technology
DSI uses Matterport technology to create complete, three-dimensional representations of our projects.
DSI uses 3D Virtual Tours of projects to capture spaces for interactive walk-throughs and design/ build services. This helps jump start the design process by providing a model of existing conditions with a fully-automated construction documentation solutions. This saves our architects hundreds of hours on return site visits, and in turn, helps save our client’s money.
DSI speeds up the construction and redesign process with 3D Virtual Tours that give fully comprehensive 360 degree views of the current state of the location. This gives designers, engineers, and architects full access to the environment 24 hours a day with online hosting of the location.
Matterport Benefits
3D Scanning for Construction Projects
Construction projects can be fast paced and complex, making it challenging to keep track of all of the changes that occur on site. DSI alleviates these issues by performing periodic scans of the project, which can be shared with multiple team members. This web-based access allows all members of the project to view changes anytime, day or night.
Annotation for Improved Collaboration
Matterport Media Tags are interactive hot spots containing video, images, hyperlinks, and text descriptions that can be linked to specific physical locations in the project. They communicate valuable information, such as new design elements, electrical locations, remodel progress, and the facility’s overall design layout. DSI collaborates with project stakeholders in a 3D space right from their web browser.
Three Interactive
Views
Materport’s Dollhouse View, Floor Plan View, and Inside Walk-through modes all allow our clients and teams to easily move from room to room and floor to floor within a project, all from the convenience of their computer or smartphone.
Our Matterport Work
With Matterport’s fast, reality capture solution, we can offer our clients unlimited HDR photos, interactive 3D walkthroughs, colorized point clouds (.xyz), high quality OBJ files (.obj), reflected ceiling plans and floor plans, digital measurements, and more – all from a single site visit.
This technology helps us keep projects within budget and on time by reducing site visits, measurement issues, and more. See how DSI can transform your next project with Matterport!
Russell Library

Dollhouse View

Scan of Completed Project
© 2026 DSI Construction Site By Lawrence Media ATL


